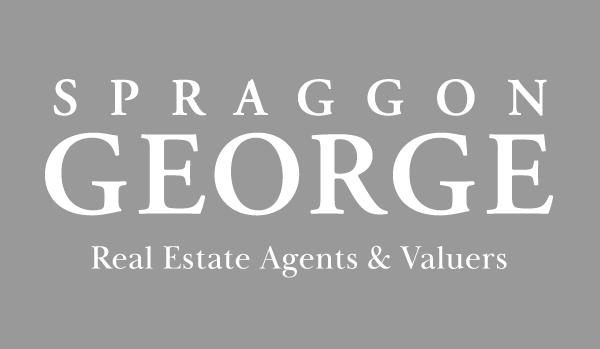Nestled one house back from the main street, this delightful three bedroom, two bathroom home features high ceilings and a neutral colour palette throughout. From the moment you walk through the front door, you will be impressed with it’s warm and welcoming feel.
The master bedroom is located at the front of the home, quietly tucked away from the living areas and secondary bedrooms. The master features a private ensuite, walk-in robe, and plenty of natural light.
Further down the hall is the functional kitchen with neutral grey and beige tones and stainless steel appliances. The kitchen also features a built-in-pantry, an extra wide fridge recess, and plenty of cupboards.
The open plan design showcases the space in the home with the dining room flowing into the spacious living room which overlooks the large, private alfresco area.
The secondary bedrooms are located in a separate wing of the home along with the laundry, family bathroom and toilet.
The outdoor area features a large undercover area, perfect for BBQs and family gatherings.
Tenanted at $520 per week until May 2024 with terrific tenants, this home represents excellent value for the discerning investor or buyer who is looking to move in at the end of the lease.
Property Features:
– Spacious open plan living
– Tiled floors to the living areas
– Neutral dark grey carpets in the bedrooms
– Large fridge recess
– Built-in-pantry
– High ceilings throughout
– Reverse cycle air-conditioning in the living area
– Large, private alfresco
– Separate master bedroom with WIR and ensuite
– Land Rates approx. $2,100 PA / Water Rates $1,128 PA
– Strata Fees approx. $320 PQ / $1,280 PA





