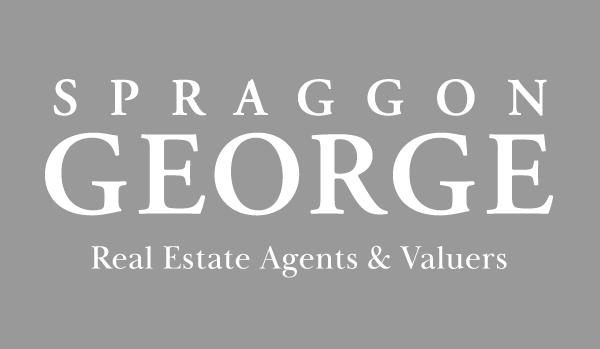Ideally located between local schools and the beautiful Carine Open Space, this home is the perfect choice for growing families.
Don’t miss this opportunity to own your slice of this idyllic family neighbourhood!
Bathed in natural light, this elevated property captures cooling sea-breezes and offers an uplifting treetop outlook across Carine. A big corner window frames this lovely vista – something the current owners have always enjoyed.
A welcoming tiled entry invites you into the home, and glass sliding doors open into a large lounge, perfect for special occasions. You will be embraced by the charm of this home the moment you step inside!
Comprising 4 bedrooms, 2 bathrooms, a bright and modern kitchen and two spacious living zones, the easy living and practical layout of this home is destined to please. Bedrooms and living spaces are well separated. The master bedroom, complete with walk-in robe and ensuite, enjoys a private position at the rear of the home overlooking the back garden.
Adjoining the lounge, with access into the kitchen, a separate dining room could be repurposed as a study or home office if required.
Updated in recent years, the kitchen comes equipped with quality appliances, offers lots of storage and a big family-friendly stone topped breakfast bar overlooks a spacious casual living area. Handy built-in furniture provides storage for books and toys and a big desk serves as a household work-station, conveniently positioned in the hub of the home! French timber doors open from the family room into a sheltered patio and a large and private rear garden lay beyond.
The level, child-friendly backyard features an expansive lawn, raised garden beds and nooks and crannies to excite young minds. Facing north, it captures all the winter sun while established trees and bird-attracting native plants provide dappled shade in summer. Enjoy privacy and plenty of space for kids and pets to play with room here for everything you could wish for – a pool, a trampoline or your own vegetable patch! A large workshop occupies one corner.
Boasting a prime Carine location, your family will love living here as the current owners have done for many decades. Schools are located at the end of the street, and there are so many beautiful local parks, including the fabulous Carine Regional Open Space, to explore nearby.
Perth’s majestic northern beaches along our beautiful coastline are just minutes away.
Locations this good are simply becoming hard to find!
Interest will be keen so don’t miss your chance to view this coming weekend!
FEATURES:
– Spacious kitchen with big 2-door pantry, abundant drawers for easy and convenient storage, double sink, Miele convection and built-in microwave ovens, BOSCH dishwasher, BOSCH induction cooktop paired with a neatly concealed & efficient range hood
– Ducted evaporative air conditioning system, plus a wonderfully effective and cosy gas log fireplace for winter
– Family size gas storage hot water system
– Master bedroom with walk-in robe & ensuite
– Robes to most bedrooms, bedroom 2 has a large walk-in robe
– Solar power system
– Main bathroom with bath/shower, separate WC, laundry with access to rear
– Double carport parking
– Zoned R20 (single residential)
THE LOCATION:
– Carine High School Intake zone
– Close proximity to the bustling Carine Glades Shopping precinct, Warwick Centro and Karrinyup shopping centres
– Stroll to a selection of local parks and the beauty of the Carine Regional Open Space and its walking trails, and cycle tracks, playing fields and natural bushland
– Bus service nearby providing quick access to Warwick Train station, Joondalup and Perth CBD’s
If you require any further information regarding this property, or would like to arrange a viewing, please contact YOUR LOCAL SELLING AGENT, Matt Parker.
Like my Facebook Page – Matt Parker Spraggon George Real Estate
Disclaimer – We have provided this information based on our knowledge in good faith on a no liability basis. We strongly recommend making your own enquiries to satisfy yourself on all the above information and contact relevant statutory bodies where appropriate.


