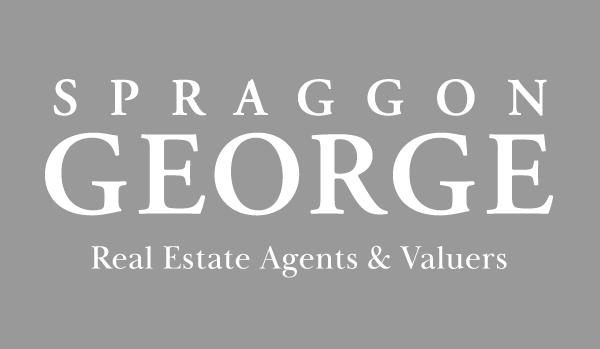Nestled in a whisper quiet cul-de-sac behind a privacy wall, number 4 Cinnabar Place is Carine’s best kept secret.
Sssshhhh – don’t tell anyone!
Oozing appeal to growing families, this quality built home offers a big, practical floorplan and plenty of space inside and out.
French timber doors and big windows are positioned to capture natural light, and high course ceilings keep the home cool and airy.
Offering the best in contemporary design, living areas are separate from sleeping zones and all rooms offer generous proportions. The storage space must be seen to be believed, including a 6 door linen cupboard!
No need for Mary Kondo here.
All minor bedrooms are large, equipped with double built-in robes and are serviced by their own bathroom. The master bedroom suite fits a king sized bed with ease and is appointed with a walk-in closet and dressing table nook. The spacious ensuite has a separate WC.
A bright and modern kitchen has been fitted with durable and easy to maintain Corian bench tops and offers lots of storage plus a big walk-in scullery. Fitted out to maximise the use of space, your crockery, glassware and serving ware will be neatly stored, whilst your coffee machine and other small appliances are ready for use where they sit on the scullery bench. A keen home-chef’s dream!
The light and bright meals area opens onto the patio, the ideal spot to enjoy breakfast and your morning coffee or smoothie.
Elegant lounge and dining rooms feature a traditional fireplace and big bay window. Accommodating a 8-10-seater table with ease, the dining room is perfect for larger family gatherings and special occasions.
French doors open into a spacious family room and a huge sliding glass door offers access and views to the lush rear garden, inclusive of green lawn, established shrubs and mature citrus trees. A private and sheltered pitched roof patio provides for relaxation and entertaining throughout the year, and is complete with a built-in gas BBQ.
Enjoying a coveted north to rear aspect, this roomy backyard captures the beautiful winter sun. There’s room here for kids and pets to play, and for everything you could wish for in a backyard. Buy that big trampoline. Plant a vegetable patch. Install that swimming pool you’ve always wanted. There’s room here to grow your dream…….
A double lock-up garage offers handy direct entry into the house. A storeroom/workshop is situated at the rear of the garage under the main roof.
Homes in this pocket of Carine are tightly held for good reason. Close proximity to local cafes, schools and parks combine to make this an enviable location within a sought-after suburb. The natural walking trails of the Star Swamp Bushland Reserve are close by, and the fabulous Carine Regional Open Space, bustling Carine Glades shopping precinct, North Beach Plaza, Karrinyup Shopping Centre and Perth’s majestic northern beaches are just minutes away.
Don’t miss this rare opportunity to secure an absolute dream home!
FEATURES:
– Ducted air cooling and heating systems for year round comfort
– Deluxe chefs kitchen equipped with ASKO dishwasher, appliance cupboard, Fisher & Paykel electric wall oven, microwave oven & fridge recesses, 2-bowl sink, built in pantries, durable & easy to maintain Corian bench tops PLUS a walk-in scullery
– Large master bedroom suite with walk-in closet and a dressing table alcove. Spacious ensuite with walk-in shower and a separate WC
– Impressive 6 door linen storage cupboard, double -built-in robes to minor bedrooms
– Refurbished laundry with built in storage cupboards and access to rear garden
– Modern main bathroom with large vanity and a luxurious and relaxing hydro therapy spa bath & a separate WC
– Electronic security system, Rheem Integrity gas HWS
– Double lock up garage with auto door & internal entry plus adjoining workshop/storeroom
– Bore Reticulated Gardens, saving scheme water and saving you $$$
– R20 zoning (single residential)
If you require any further information regarding this property, or would like to arrange a viewing please contact MATT PARKER.
NO ONE KNOWS CARINE LIKE A LOCAL!




